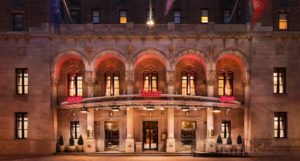Unique Event Spaces
We boast an atmosphere composed of neutral-colored wall treatments and vibrant, plush carpeting. We are excited to announce that our hotel’s over 16,000-square-foot East Side event venue has completed an incredibly brilliant renovation.Stuyvesant Ballroom
The newly renovated Stuyvesant Ballroom is stunning, with fresh, modern décor and brand new chandeliers and carpeting. It can accommodate up to 150 guests in a classroom setting or 300 guests in a theater setting.

- Square Footage: 2, 772 square feet
- Dimensions: 36 x 77 x 16 (L x W x H)
- Guest Capacity: Theater – 275, Schoolroom – 150, Conference – 60, U-Shape – 72, Reception – 300, Banquet – 180
- Location: First Level

Morgan Ballroom
The newly renovated Morgan Ballroom, featuring floor-to-ceiling windows and a fireplace, is perfect for a cocktail reception for up to 400 guests.

- Square Footage: 3, 250 square feet
- Dimensions: 25 x 130 x 12 (L x W x H)
- Guest Capacity: Theater – 350, Schoolroom – 225, Reception – 400, Banquet – 250
- Highlights: Morgan Foyer Area; Ability to breakout into 4 separate meeting spaces (Morgan A-D)
- Location: Second Level

Astor Room
The newly renovated Astor Room features a neutral color scheme, modern light fixtures and ample space for mid-size meeting.

- Square Footage: 1,320 square feet
- Dimensions: 22 x 60 x 9 (L x W x H)
- Guest Capacity: Theater – 120, Schoolroom – 75, Conference – 50, U-Shape – 40, Reception – 140, Banquet – 90
- Highlights: Astor Foyer; Ability to breakout into 2 separate meeting spaces (Astor I & Astor II)
- Location: Lower Level

O’Keefe Room
The newly renovated O’Keefe room can be separated into two equal size meeting rooms, creating versatility for your needs.





- Square Footage: 2,016 square feet
- Dimensions: 28 x 78 x 9 (L x W x H)
- Guest Capacity: Theater – 150, Schoolroom – 100, Conference – 54, U-Shape – 50, Reception – 180, Banquet – 120
- Highlights: O’Keefe Foyer; Ability to breakout into two separate meeting spaces (O’Keefe I & O’Keefe II)
- Location: First Level

Whitney Room
Experience the warmth and comfort of the Whitney Room. This East Side event venue is the perfect meeting setting for high-level executives.- Square Footage: 1,394 square feet
- Dimensions: 34 x 41 x 10 (L x W x H)
- Guest Capacity: Theater – 40, Schoolroom – 24, Conference – 20, U-Shape – 20, Reception – 75, Banquet – 50
- Location: Second Level

Grand Terrace Suites
Think outside the box with our 750 square-foot Grand Terrace. Accessible via our luxury suites, the Grand Terrace provides a truly unique indoor and outdoor experience. Raise the bar of your next event with this hidden gem on the fashionable East Side of Manhattan.

Executive Meeting Space
An ideal and intimate space for an executive board meeting, our hotel in Midtown NYC offers a variety of smaller meeting spaces on the lower level that will meet all of your needs.- Arthur Boardroom: 476 square feet
- Loomis Room: 527 square feet
- Lexington Room: 750 square feet

525LEX Private Event Space
The private dining room, nestled in the back of 525LEX, is an ideal location for your next corporate event or luncheon.

